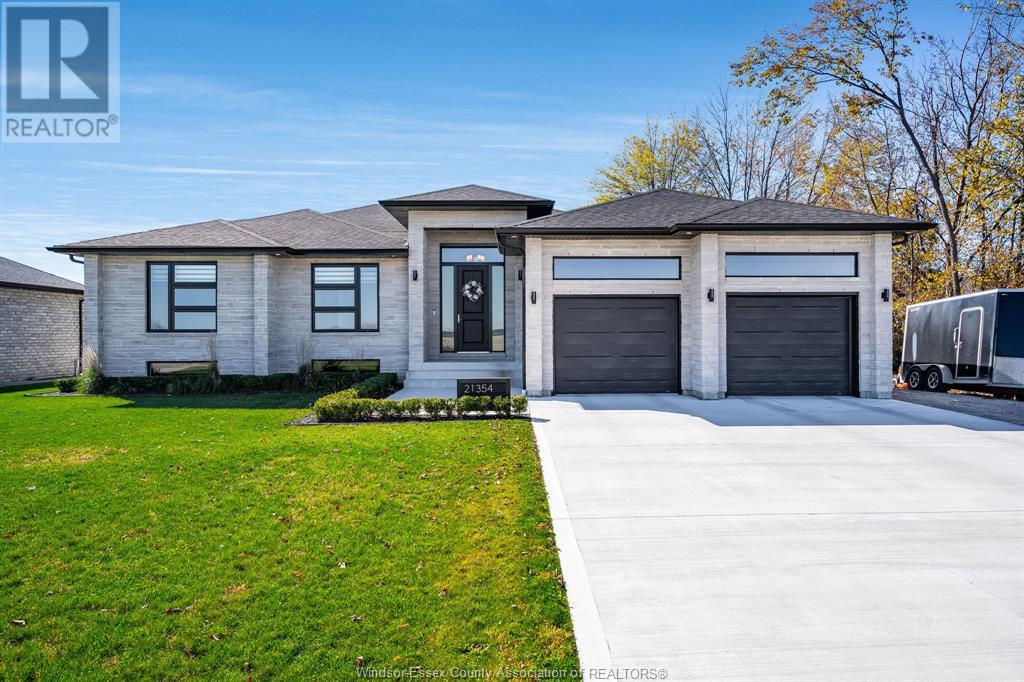Property Specs:
Price$899,900.00
CityWheatley, ON
Bed / Bath3 / 2 Full, 1 Half
Address21354 Klondyke ROAD
Listing ID24026321
StyleRanch
ConstructionBrick
FlooringCeramic/Porcelain, Hardwood
FireplaceGas, Direct vent
ParkingAttached Garage, Garage
Land Size90.68X197.59
TypeHouse
StatusFor sale
Extended Features:
Features Concrete Driveway, Double width or more driveway, Finished Driveway, Front DrivewayOwnership FreeholdAppliances Dishwasher, Dryer, Refrigerator, Stove, WasherCooling Central air conditioningFoundation ConcreteHeating Forced air, Furnace, Heat Recovery Ventilation (HRV)Heating Fuel Natural gas
Details:
Welcome to this stunning 2-yr-old brick ranch home, it's charm will captivate you as you step inside to an open-concept living space w/9ft ceilings, filled w/natural light from the lrg picture windows creating a warm inviting atmosphere. The kitchen boasts custom cabinetry & lrg quartz island, the spac. liv rm w/trey ceiling & floor-to-ceiling shiplap mantle w/gas fireplace provide a cozy & stylish setting for entertaining family & friends. The dining patio doors lead out to a covered concrete patio, ideal for summer BBQ's & relaxation under the shade of neighbouring trees. The spac. bdrms & 2 full bath (incl. prim 4pc ensuite & w/i closet) are conveniently separate from living quarters while main floor laun & a 2pc bath are located near the attached 2-car garage entrance. The expansive unfinished basement w/roughed in bath is a blank canvas, ready for you to create the living space of your dreams. Don't miss out on this opportunity - call today for your own private viewing! (id:4555)


